Description
Recticel 90mm is a quality product made up of a 2400mm by 1200mm rigid polyisocyanurate (PIR) core with a low emissivity foil facing bonded to each side to provide high thermal quality.
90mm Recticel Eurothane GP PIR Insulation Board
- 90mm PIR Boards are an extremely popular product within the construction industry
- The insulation boards have a straight edge to ensure boards can be tightly butted together to avoid thermal bridging
- Recticel boards hold a great compression strength and are a well-used product for insulating floors
- This size is commonly used due to its thinner size, the 90mm can be installed in walls that contain a smaller cavity to make the most of the buildings space
- PIR Insulation Boards are lightweight making them super easy to handle, cut, and install
- This board offers an incredible thermal conductivity of just 0.022W/mK – which for those who don’t know, means very small amount of heat can pass through the board, keeping the heat inside your home or office!
- Whilst staying warm in the winter and cool in the summer, you’re also providing an energy-efficient environment that contributes to the reduction of climate change
- While you think it stops at helping the environment, with less heat escaping, Recticel PIR boards can also save you money on your energy bills
90mm Recticel Applications
90mm PIR Insulation Boards can be used in a variety of application types within domestic and commercial buildings. This includes roofs, walls, and floors. More specifically Recticel 90mm can be used for flat roofs, pitched roofs, solid masonry walls and floors as well as timber-framed & steel framed systems. Full application types can be found below:
Ground Floor – Concrete Slab
Ground Floor – Suspended Timber Joist
Ground Floor – Beam and Block
Ground Floor – Upgrading Existing Concrete Slab
External Wall – Timber Frame Internal Linings
External Wall – Timber Frame Sheathing
External Wall – Between Timber Frame Studs
External Wall – Solid Masonry Internal Linings
Pitched Roof – Over Timber Rafters
Pitched Roof – Sarking
Pitched Roof – Below Timber Rafters
Pitched Roof – Between Timber Rafters
Pitched Roof – Loft insulation – Between and Over Timber Joists
Flat Roof – Balconies & Terraces Over Joists
Flat Roof – Between Timber Joists
Flat Roof – Below Timber Joists
Safety:
- Reaction to Fire: Euroclass F according to BS EN 13501-1
- Environmental management ISO 14001:2015
- BBA Certificate 02/3905
- Achieves a BRE Green Guide A+ rating
- Quality Management Standard – ISO 9001:2015
Recticel PIR Board FAQs
How are PIR Insulation Boards installed below floor screed?
Before installing the insulation materials ensure the hardcore is laid and levelled. The concrete slabs should also be complete. Apply sand binding if required. Allow the slab to dry as fully as possible prior to continuing – the normal rate is one day for every millimetre of floor slab Pre-Pre-caste systems or block & beam floors should be installed in accordance with manufacturer’s instructions. A thin levelling screed or grout may be required to ensure the base is level Lay the damp proof membrane (DPM).
Install the Recticel Eurothane GP boards, laid in a tightly butted brick-bond pattern. If the desired insulation thickness comprises two layers, board joints should be staggered, and the thicker layer positioned outermost.
Cut strips of 25mm Eurothane GP to the width of the screed depth and place around the perimeter to provide edge insulation.
Then go on to install the polythene sheet, pipes, and sand cement / screed. The minimum thickness to prevent cracking is 65mm for domestic applications and 75mm for others
How do you cut insulation boards?
The best and easiest way to cut cavity wall boards is to measure and mark the board to size and then score the insulation with a sharp knife, snap the board over a hard edge and score the other side. A fine-toothed saw can also be used to cut the boards.
What size recticel board do I need?
The size you need will depend on the space being insulated. Thicker insulation is always the best option to achieve the best thermal conductivity possible however a thinner board will also improve the thermal conductivity. This decision is really based on how much space you want to save, and if the board meets the building regulations.
What is floor insulation?
Insulating a floor means adding a layer or multiple layers of insulating materials beneath the floorboards. this reduces heat levels escaping through the floor into the ground. 15% of heat is lost from a house through the floors. Insulation also acts to prevent draughts coming up through the floorboards.
FAQs
is 90mm Recticel eurothane GP boards mould resistant?
90mm Recticel eurothane GP boards are mould resistant asd they are closed cell boards and the closed cell structure makes the boards resistant to both mould and mildew
Can 90mm Recticel eurothane GP boards be used on cavity walls?
90mm Recticel eurothane GP boards can be used in both solid and cavity wall insulation applications
Can 90mm Recticel eurothane GP boards be exposed to rain during storage?
No, it should be kept dry. If exposed to moisture, it can compromise its thermal properties.

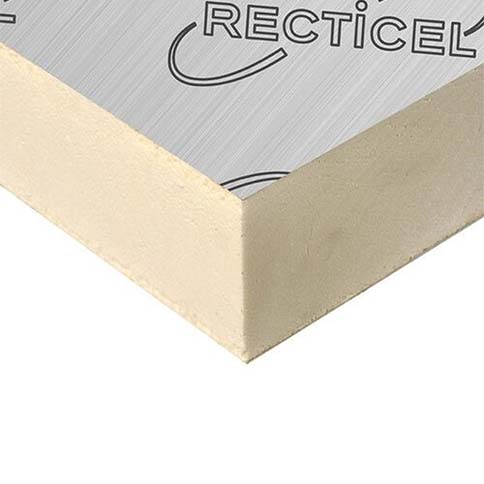
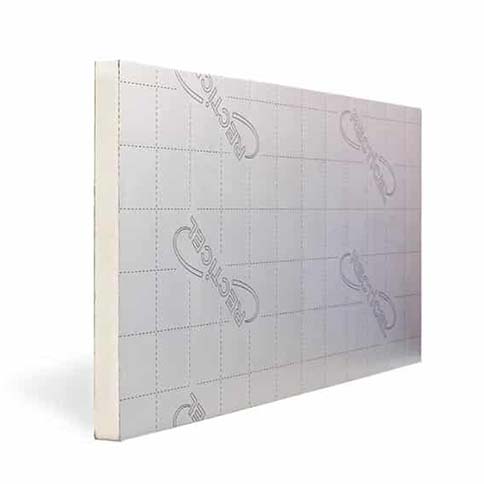
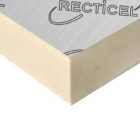
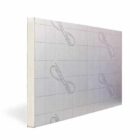



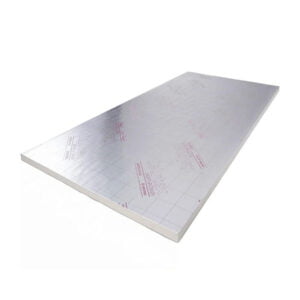

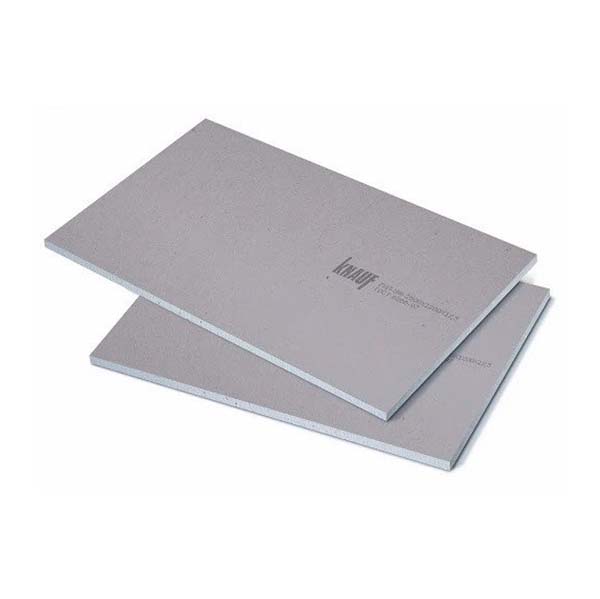



Mandla –
I can’t understand why 100mm is cheaper than 90mm
Victoria –
Been ordering from there guys for the last b2 years, never had an issue
Anastasia –
Clear communication, great friendly staff
Christopher –
Smooth ordering process
Joseph –
Shopping on this website is a pleasure. It’s rare to find one that’s easy to use.
Alexander –
Shopping at Insulationboard.co.uk is always easy, I wouldn’t go elsewhere.
Jay Close –
Used instead of Celotex, pretty similar products. Would use again.